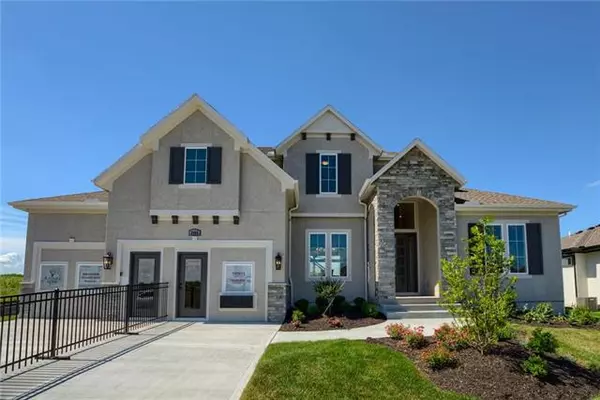$829,280
$829,280
For more information regarding the value of a property, please contact us for a free consultation.
2465 W 176th ST Overland Park, KS 66085
5 Beds
5 Baths
3,815 SqFt
Key Details
Sold Price $829,280
Property Type Single Family Home
Sub Type Single Family Residence
Listing Status Sold
Purchase Type For Sale
Square Footage 3,815 sqft
Price per Sqft $217
Subdivision Sundance Ridge- Red Fox Run
MLS Listing ID 2225325
Sold Date 07/29/21
Style Traditional
Bedrooms 5
Full Baths 5
HOA Fees $62/ann
Year Built 2020
Annual Tax Amount $9,175
Lot Size 0.261 Acres
Acres 0.26115704
Property Sub-Type Single Family Residence
Source hmls
Property Description
2021 SPRING PARADE OF HOMES SPECIAL!!! $70K Under Reproduction Pricing and deliverable within 45 days! MODEL HOME NOW FOR SALE w/Delayed Closing to mid-late June!!! STUNNING 2020 SPRING PARADE AWARD WINNER!!! Subtle, but awesome design changes incl., expansive loft area, enlarged main level laundry/pantry area and resort style owners suite bath area! Soaring ceilings and grand open flow are signatures of creative and thoughtful planning. Secondary bdrms w/private bath suites, extensive trim detail throughout, spacious living areas, formal living/dining area & main level secondary bdrm/office w/full bath to fit lifestyle needs. Exceptional details! Light and bright finishes make this one shine!
Location
State KS
County Johnson
Rooms
Other Rooms Balcony/Loft, Breakfast Room, Great Room, Main Floor BR, Main Floor Master, Mud Room
Basement Concrete, Full, Stubbed for Bath, Sump Pump
Interior
Interior Features Ceiling Fan(s), Custom Cabinets, Kitchen Island, Painted Cabinets, Pantry, Vaulted Ceiling, Walk-In Closet(s)
Heating Forced Air, Zoned
Cooling Electric
Fireplaces Number 2
Fireplaces Type Gas, Great Room, Other
Fireplace Y
Appliance Cooktop, Dishwasher, Disposal, Exhaust Hood, Humidifier, Microwave
Laundry Laundry Room, Main Level
Exterior
Exterior Feature Sat Dish Allowed
Parking Features true
Garage Spaces 3.0
Amenities Available Clubhouse, Pool
Roof Type Composition
Building
Lot Description City Lot, Sprinkler-In Ground
Entry Level 1.5 Stories
Sewer City/Public
Water Public
Structure Type Stone Trim, Stucco & Frame
Schools
Elementary Schools Stilwell
Middle Schools Blue Valley
High Schools Blue Valley
School District Blue Valley
Others
HOA Fee Include Curbside Recycle, Management, Trash
Ownership Private
Acceptable Financing Cash, Conventional
Listing Terms Cash, Conventional
Read Less
Want to know what your home might be worth? Contact us for a FREE valuation!

Our team is ready to help you sell your home for the highest possible price ASAP






