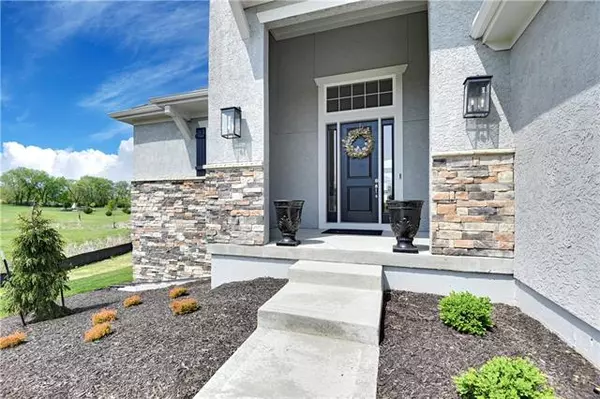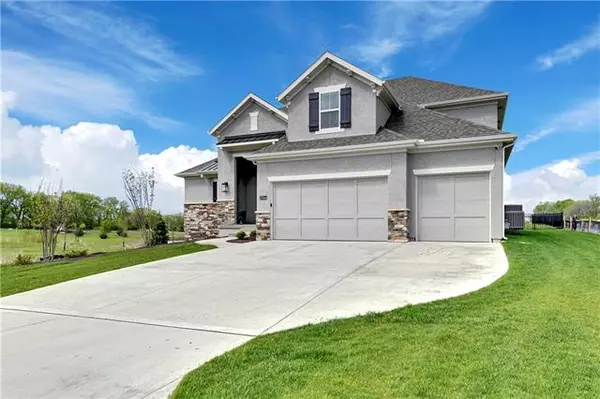$680,000
$680,000
For more information regarding the value of a property, please contact us for a free consultation.
17544 Manor ST Overland Park, KS 66085
5 Beds
4 Baths
3,347 SqFt
Key Details
Sold Price $680,000
Property Type Single Family Home
Sub Type Single Family Residence
Listing Status Sold
Purchase Type For Sale
Square Footage 3,347 sqft
Price per Sqft $203
Subdivision Sundance Ridge- Red Fox Run
MLS Listing ID 2320255
Sold Date 06/28/21
Style Traditional
Bedrooms 5
Full Baths 4
HOA Fees $62/ann
Annual Tax Amount $8,418
Lot Size 0.359 Acres
Acres 0.35895318
Property Sub-Type Single Family Residence
Source hmls
Property Description
Gorgeous 1.5 story ready to go! Master on main with another 2nd bedroom on main, 3 bedrooms upstairs, Fenced backyard, window treatments, sod is down, 3 car garage, loft on 2nd story, Blue Valley Schools, gorgeous kitchen with huge granite island for entertaining, darling backsplash, hearthroom with fireplace, family room with floor ceiling windows and fireplace. To die for master bath and closet. You'll love it! This house is brand new, the sellers have only lived there since end of March 2021. You wont find this price for new construction anywhere. Membership to Loch Lloyd pool while this clubhouse and pool are being built! You'll love it!
Location
State KS
County Johnson
Rooms
Other Rooms Breakfast Room, Great Room, Main Floor BR, Main Floor Master, Mud Room
Basement Concrete, Daylight, Full, Sump Pump
Interior
Interior Features Ceiling Fan(s), Custom Cabinets, Kitchen Island, Painted Cabinets, Pantry, Vaulted Ceiling, Walk-In Closet
Heating Forced Air
Cooling Electric
Fireplaces Number 2
Fireplaces Type Gas, Great Room, Hearth Room
Fireplace Y
Appliance Cooktop, Dishwasher, Disposal, Exhaust Hood, Humidifier, Microwave, Built-In Oven, Stainless Steel Appliance(s)
Laundry Laundry Room, Main Level
Exterior
Parking Features true
Garage Spaces 3.0
Amenities Available Clubhouse, Pool
Roof Type Composition
Building
Lot Description City Lot, Sprinkler-In Ground
Entry Level 1.5 Stories
Sewer City/Public
Water Public
Structure Type Stone Veneer,Stucco & Frame
Schools
Elementary Schools Stilwell
Middle Schools Blue Valley
High Schools Blue Valley
School District Blue Valley
Others
HOA Fee Include Curbside Recycle,Management,Trash
Ownership Private
Read Less
Want to know what your home might be worth? Contact us for a FREE valuation!

Our team is ready to help you sell your home for the highest possible price ASAP






