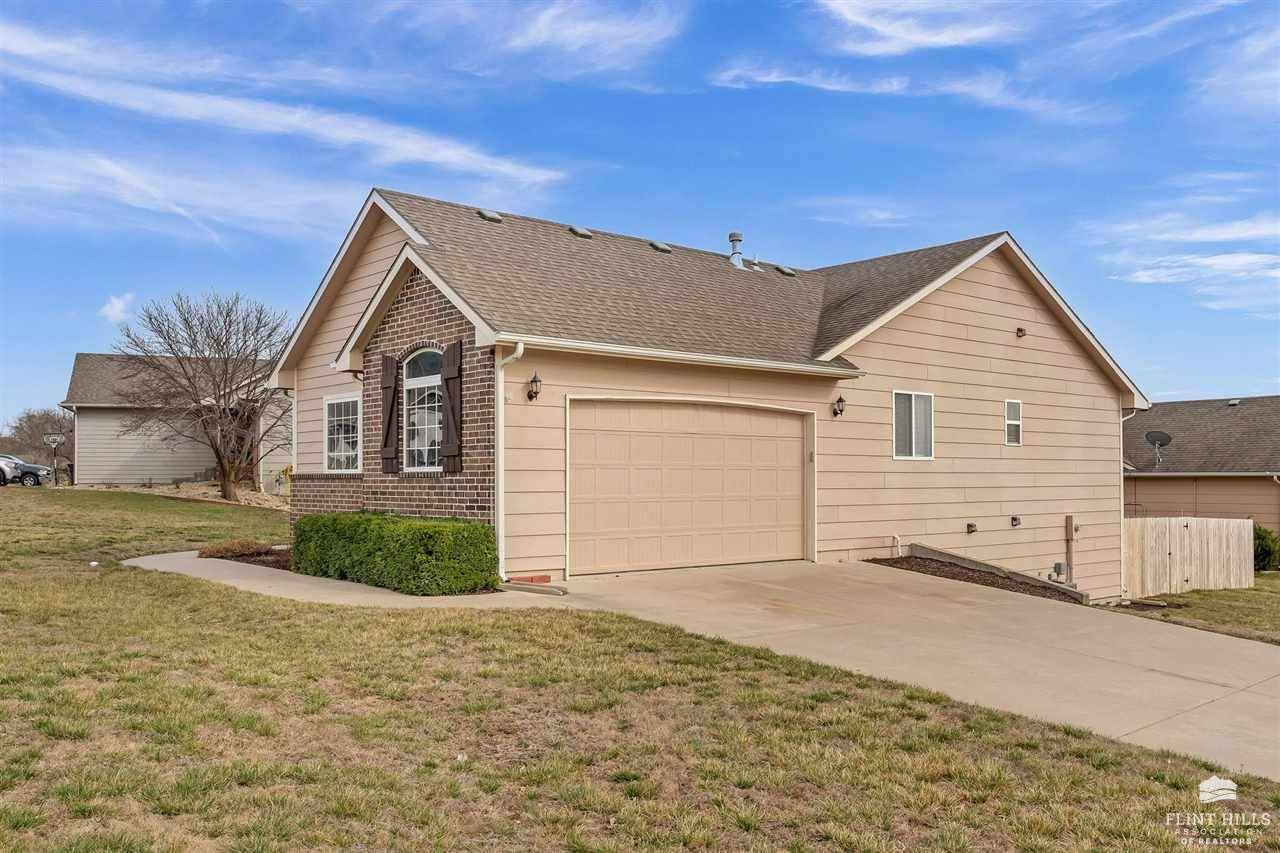5125 Shadowridge Drive Manhattan, KS 66503
5 Beds
3 Baths
2,852 SqFt
UPDATED:
Key Details
Property Type Single Family Home
Sub Type Single Family Residence
Listing Status Pending
Purchase Type For Sale
Square Footage 2,852 sqft
Price per Sqft $122
MLS Listing ID 20250682
Style Other,Ranch
Bedrooms 5
Full Baths 3
Year Built 2009
Building Age 11-20 Years
Annual Tax Amount $7,688
Tax Year 2024
Lot Size 10,790 Sqft
Property Sub-Type Single Family Residence
Source flinthills
Property Description
Location
State KS
County Riley
Rooms
Basement Daylight, Finished, Sump Pump
Interior
Interior Features Breakfast Bar, Primary Bathroom, Ceiling Fan(s), Dual Primary Closets
Heating Natural Gas
Cooling Central Air
Exterior
Parking Features Double, Attached
Garage Spaces 2.0
Fence Privacy
Pool None
Roof Type Less than 20 years
Building
Structure Type Hardboard Siding
Schools
School District Manhattan-Ogden Usd 383





